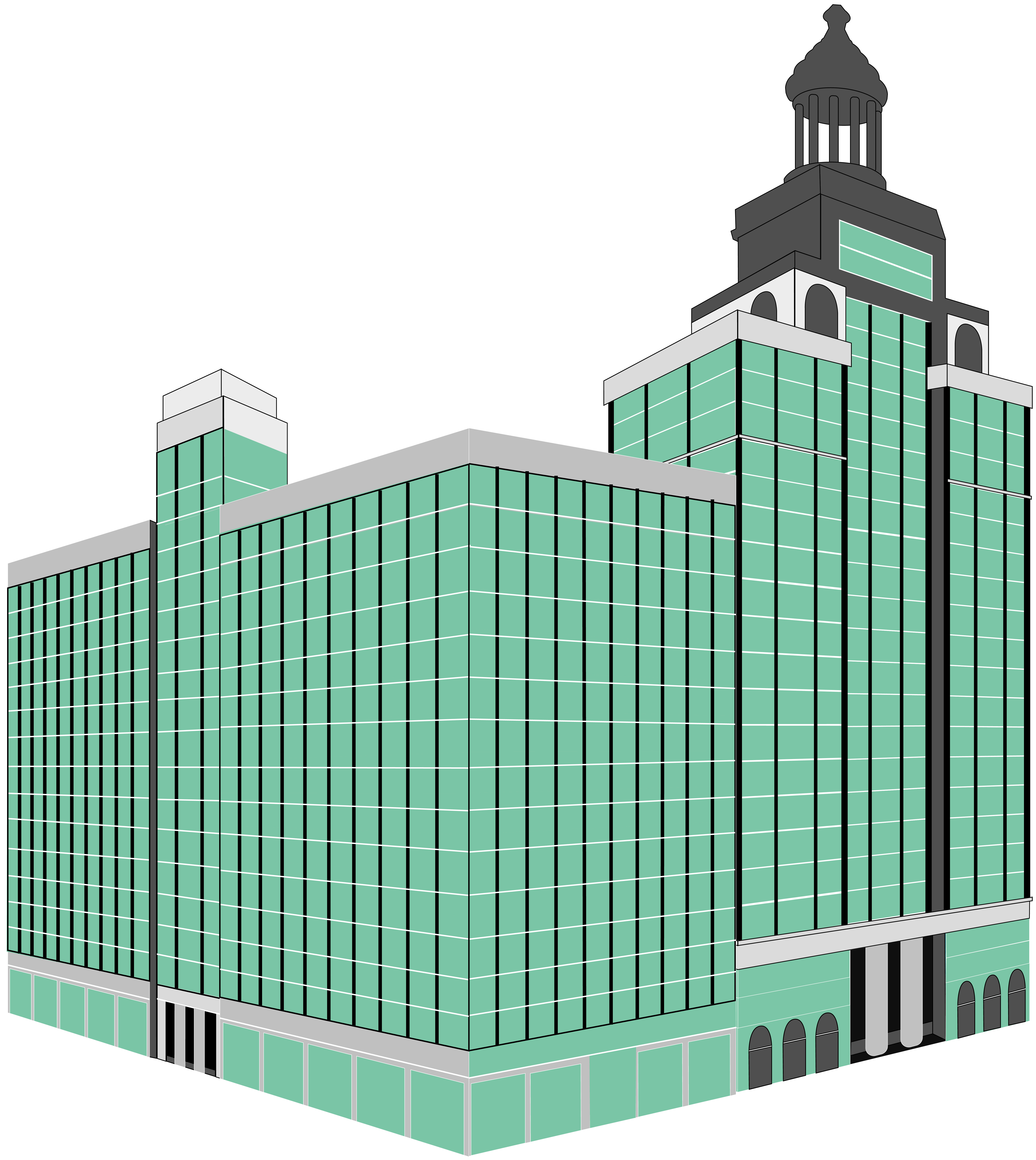Leasing
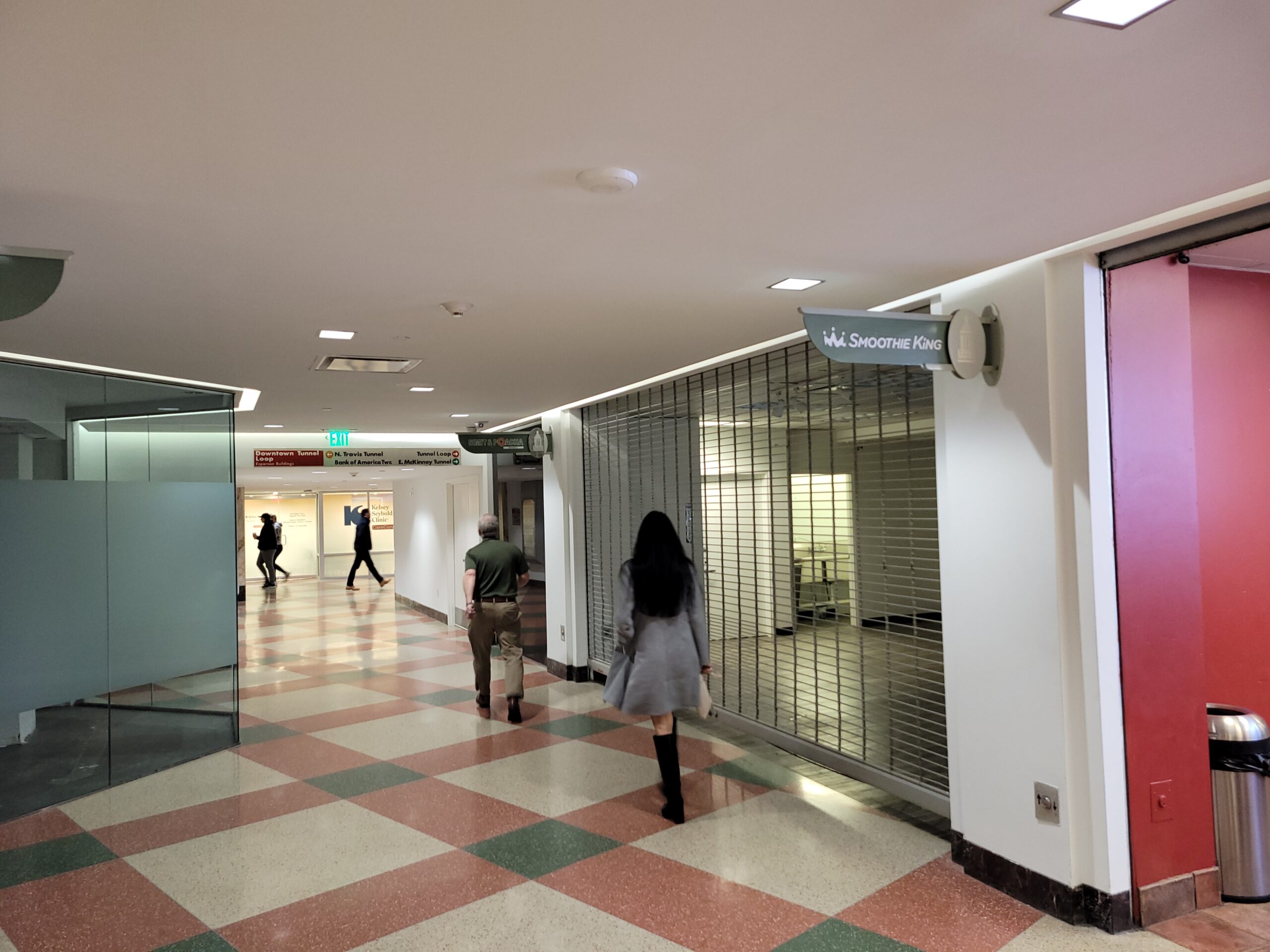
Suite 8
Floor LL
Space Available: 598 sq. ft.
Rent: $18.00 NNN
Use: Retail
Rent: $18.00 NNN
Use: Retail
Situated prominently near an intersection of Downtown Houston’s pedestrian tunnel system, this lower-level retail space has connections to the Bank of America Tower, 811 Louisiana, and 919 Milam. A high-traffic location perfect for an espresso bar and bakery.
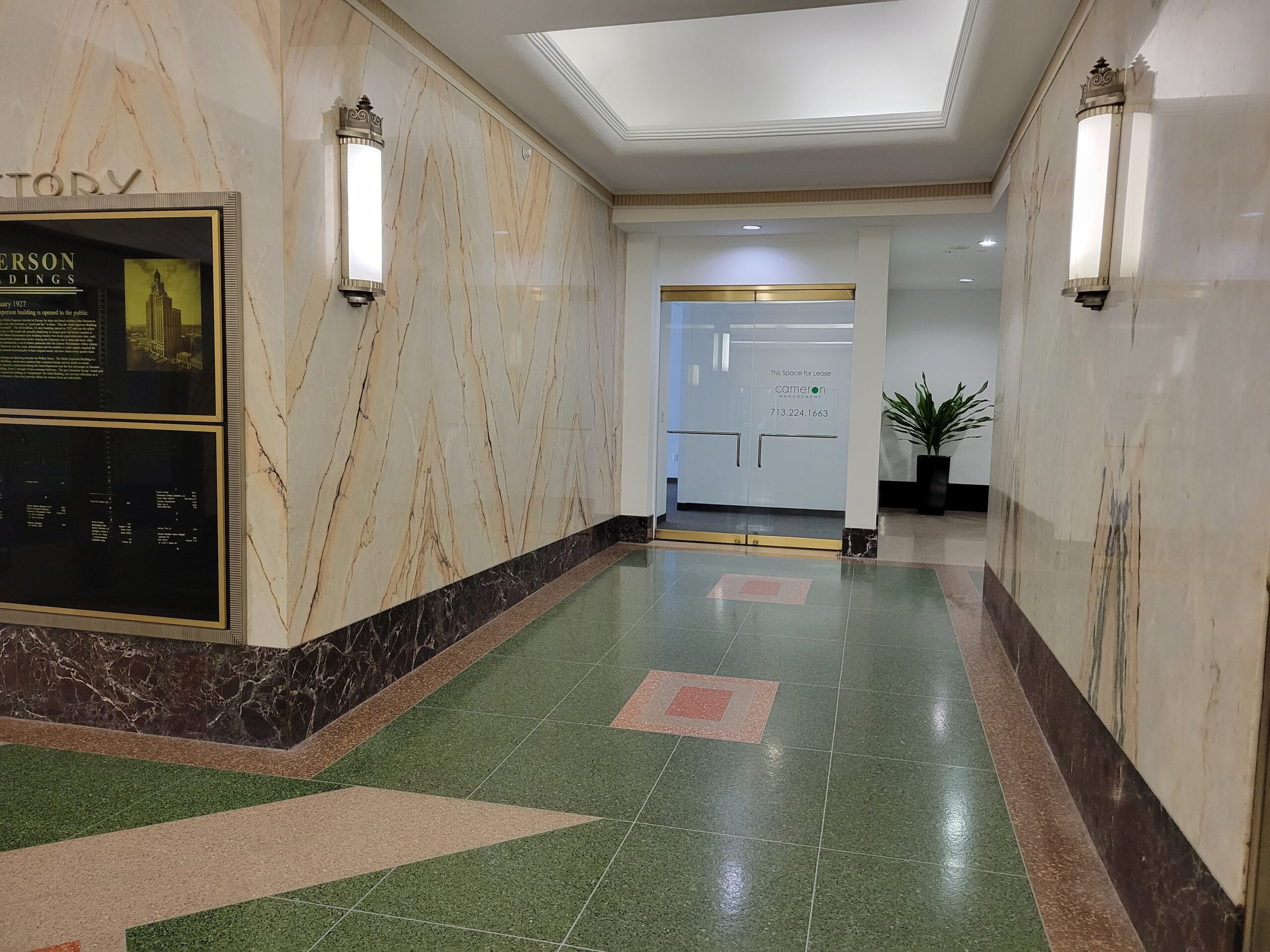
Suite 150
Floor 1
Space Available: 1,408 sq. ft.
Rent: $18.00 NNN
Use: Office/Retail
Rent: $18.00 NNN
Use: Office/Retail
From the busy sidewalk along Walker Street, you can enter directly into this retail space, making it a great fit for insurance companies, hair salons, or cell phone companies.
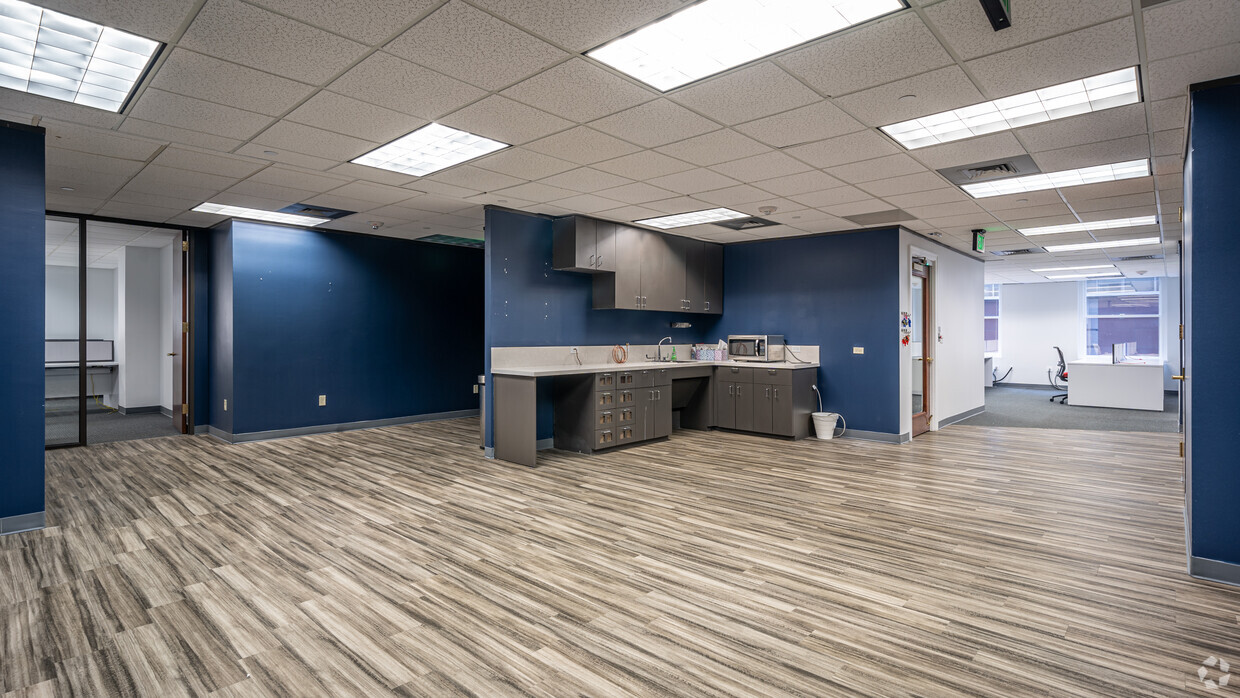
Suite 450
Floor 4
Space Available: 6,558 sq. ft.
Rent: $18.00 NNN
Use: Office
Rent: $18.00 NNN
Use: Office
A kitchen with lustrous composite tile flooring is at the center of this modern space with an open perimeter. There’s also a separate, large room for conferences or training.
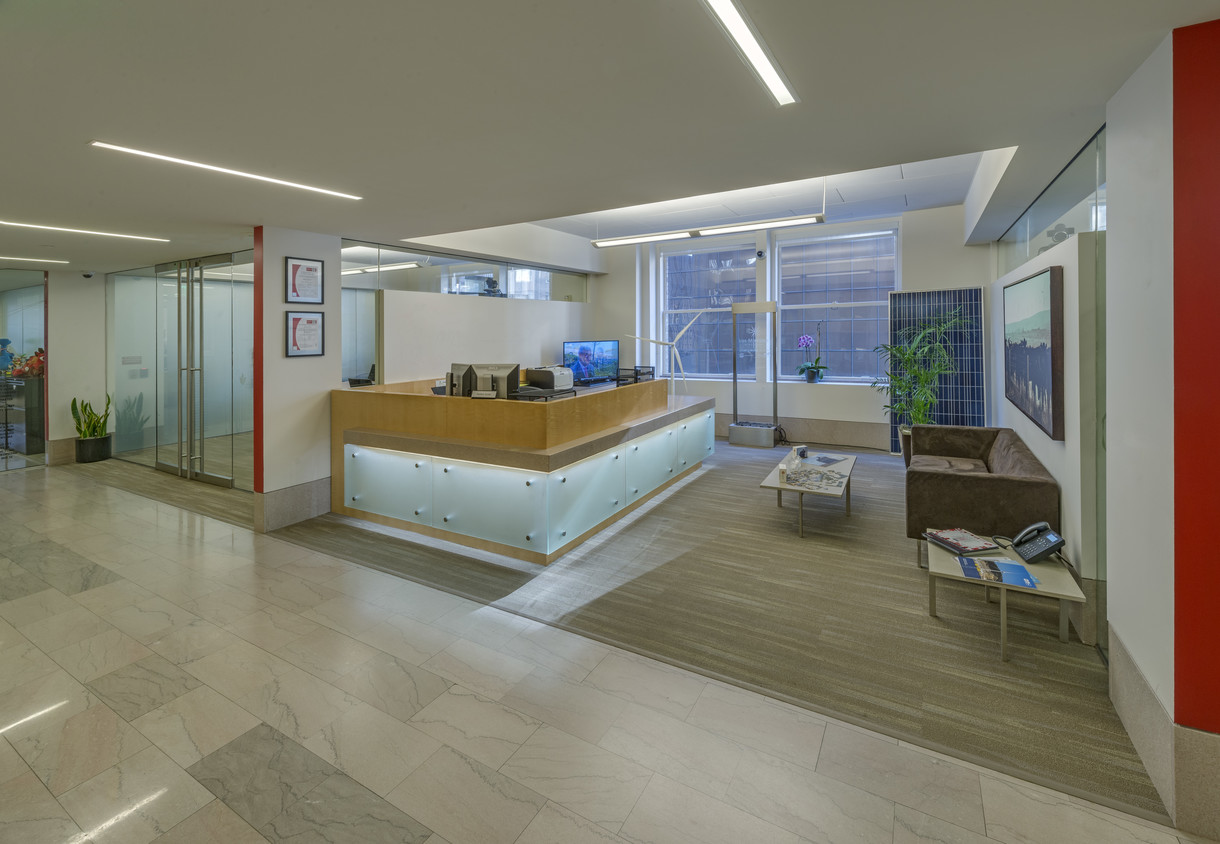
Suite 600
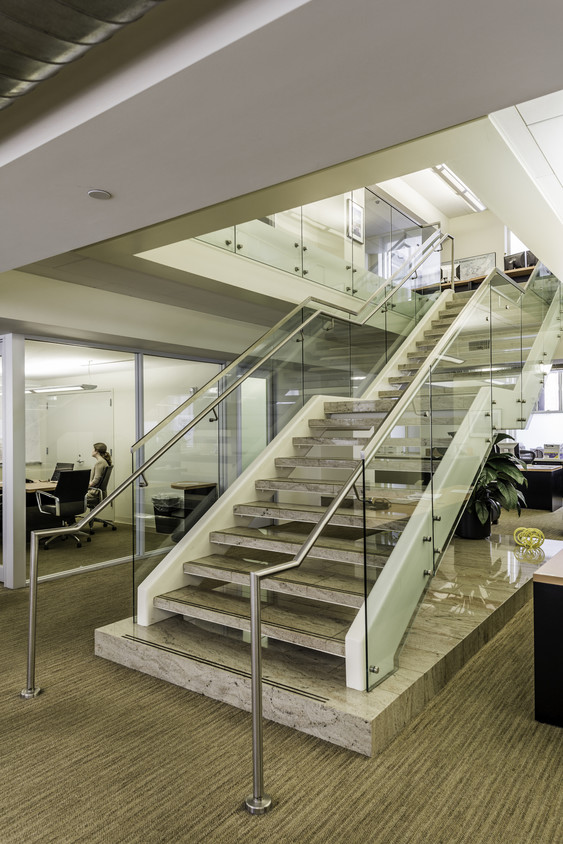
Suite 700
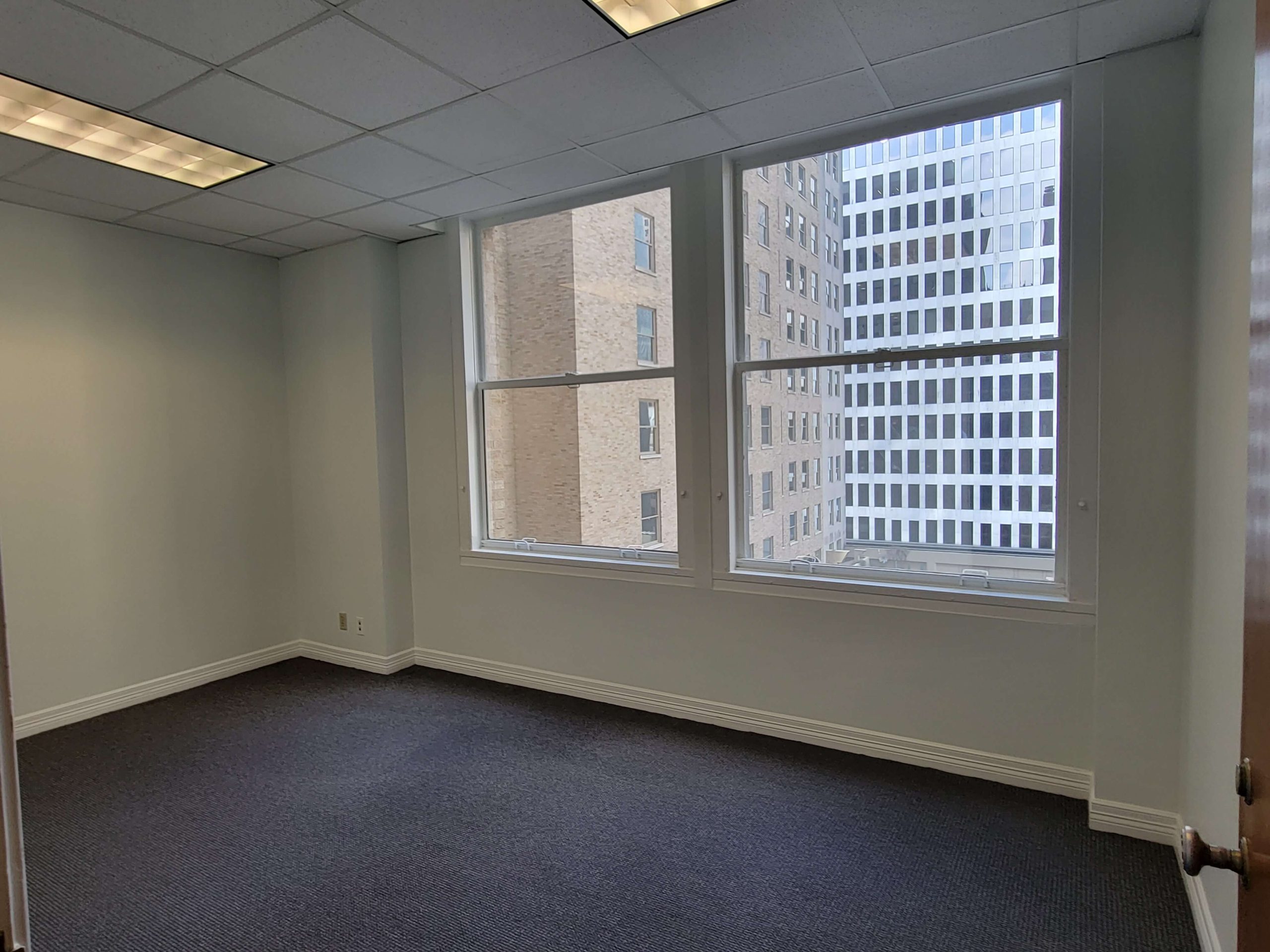
Suite 930
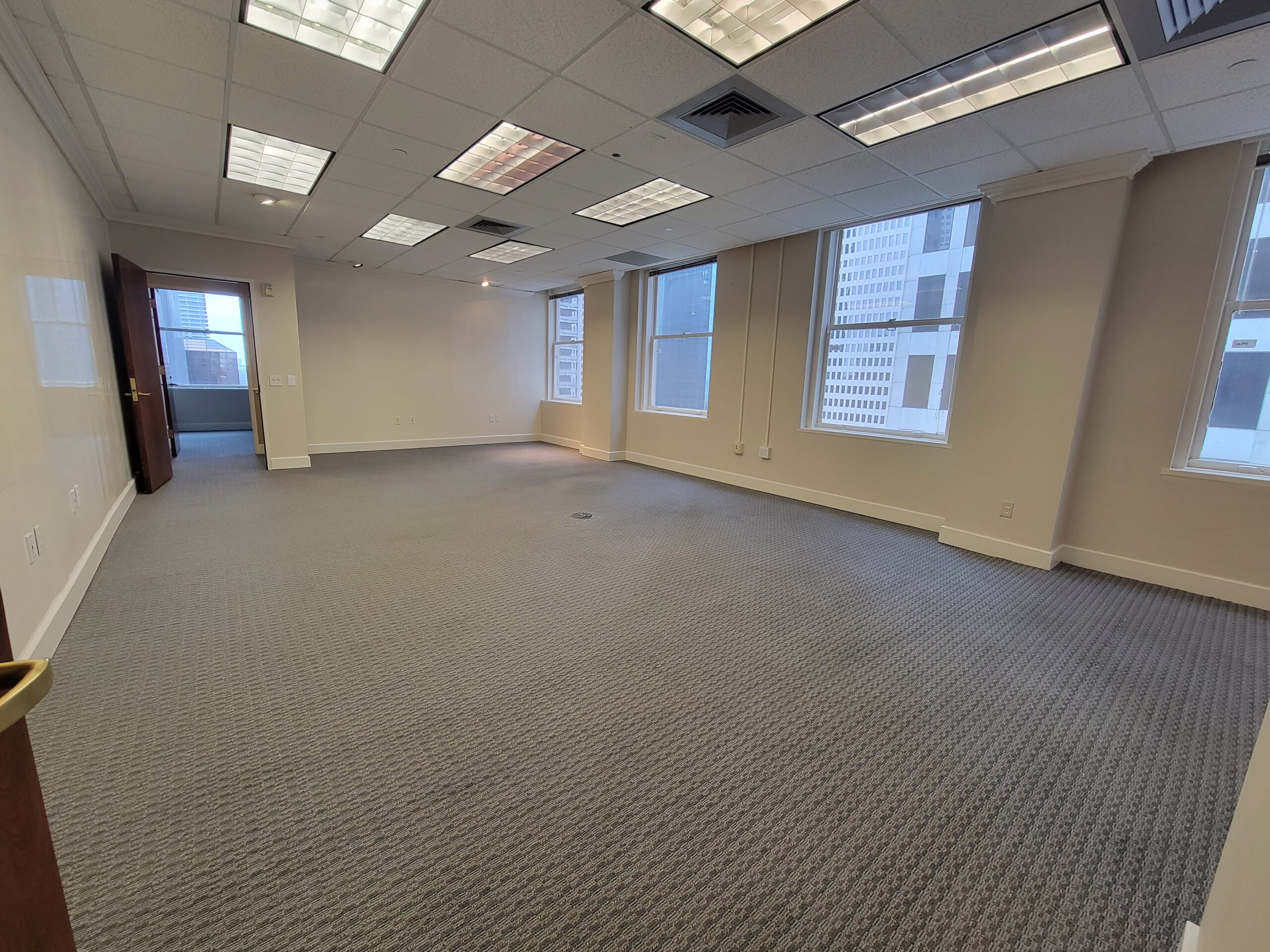
Suite 940
Floor 9
Space Available: 5,510 sq. ft.
Rent: $18.00 NNN
Use: Office
Rent: $18.00 NNN
Use: Office
You and your team will be surrounded with views of the Houston skyline in this end-of-the-hall suite with windows on all three sides. With a center open area and perimeter offices, conveniences are close by, including a kitchen and a restroom. A large conference room is also enhanced with the skyline views and one of the large office spaces features multiple whiteboard walls and floor plugs.
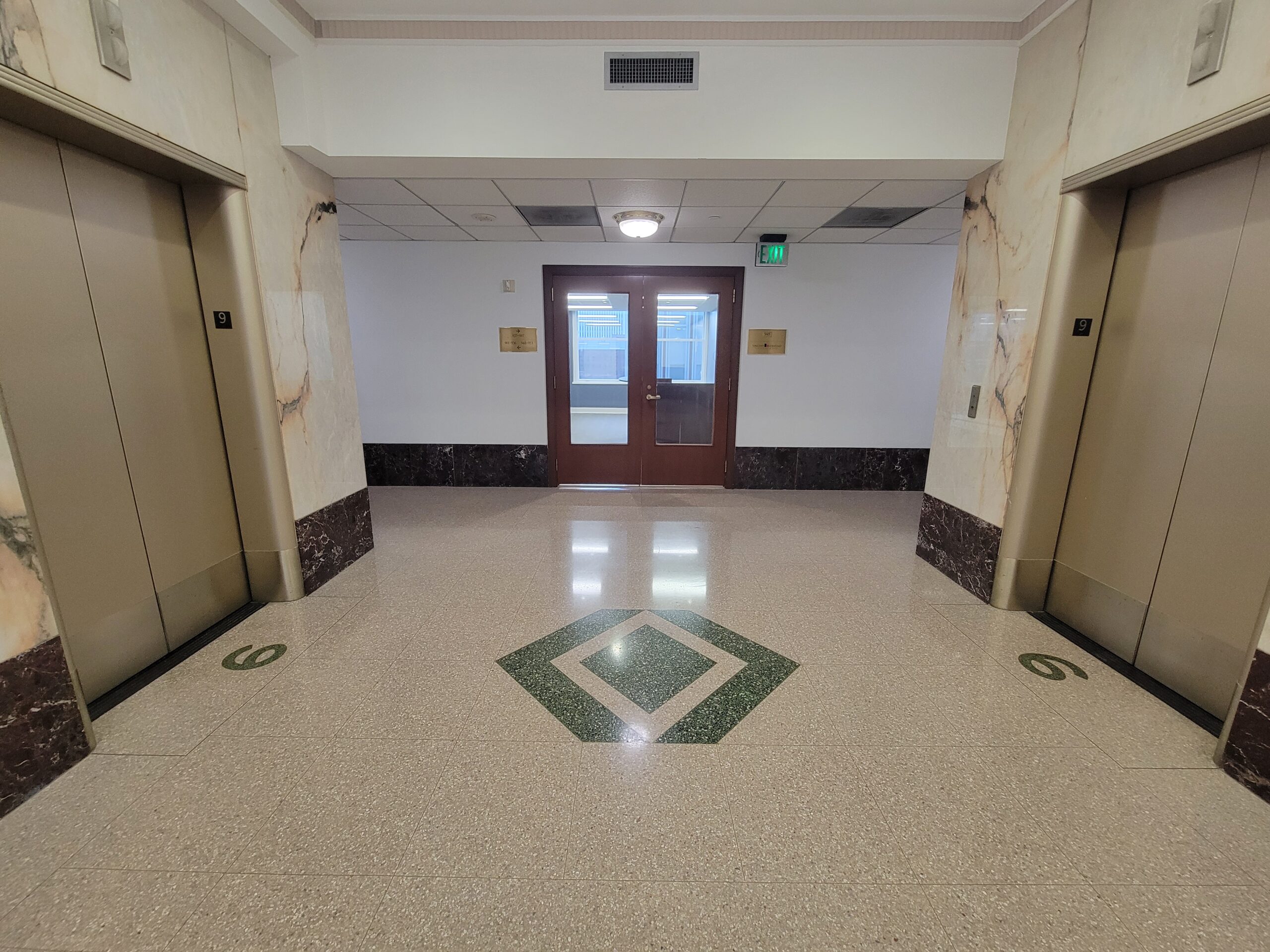
Suite 945
Floor 9
Space Available: 3,467 sq. ft.
Rent: $20.00 NNN
Use: Office
Rent: $20.00 NNN
Use: Office
Previously home to a law firm, this move-in-ready space features a large reception area with an adjacent conference room. There are plenty of individual offices that are steps away from a kitchen that offers a quiet lunch space.
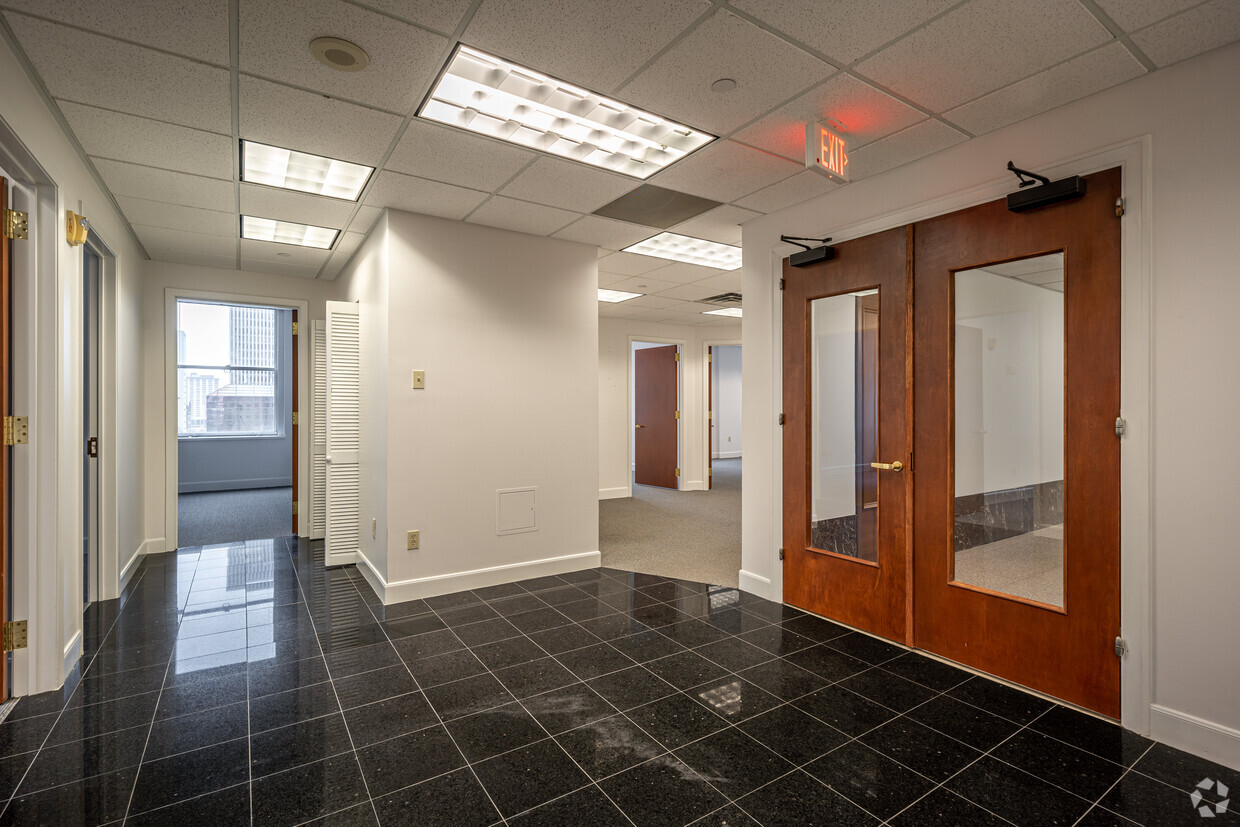
Suite 953
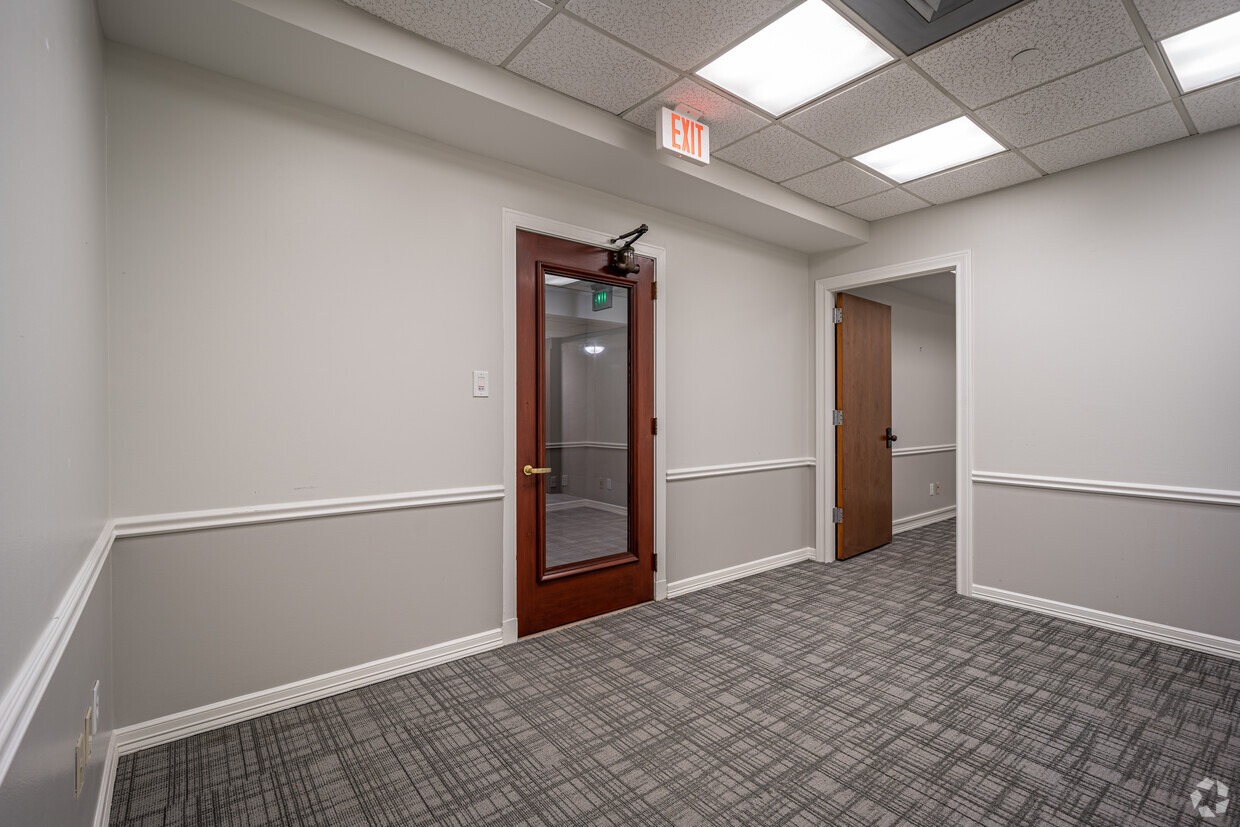
Suite 1005
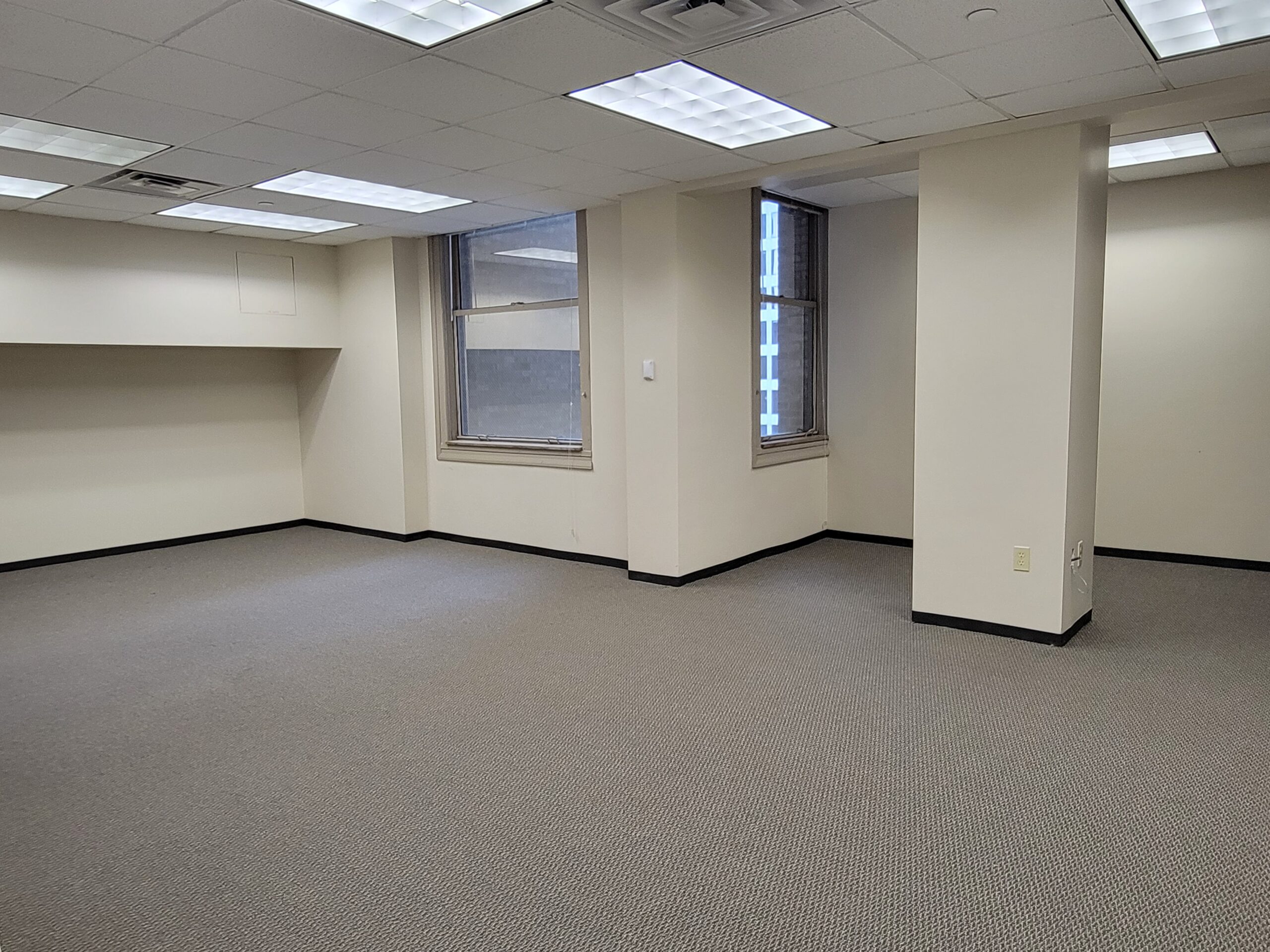
Suite 1026
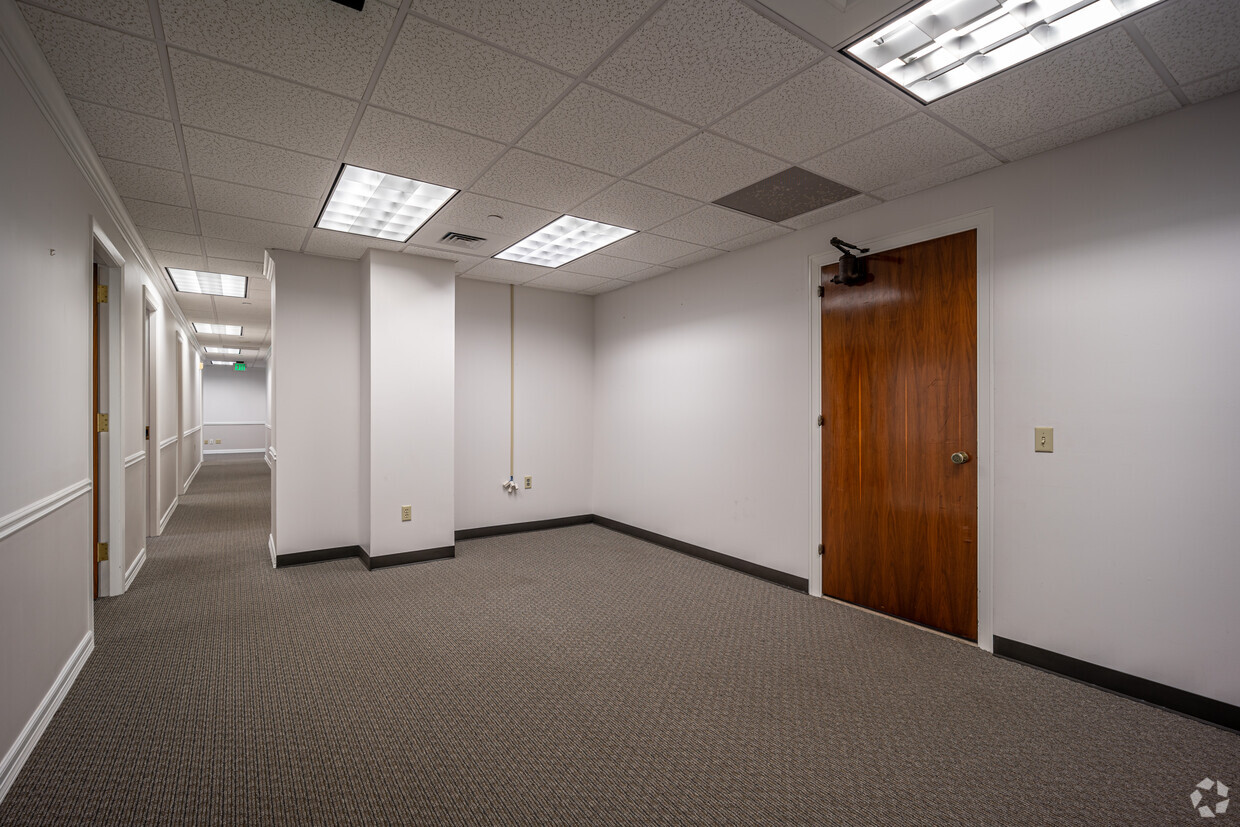
Suite 1030
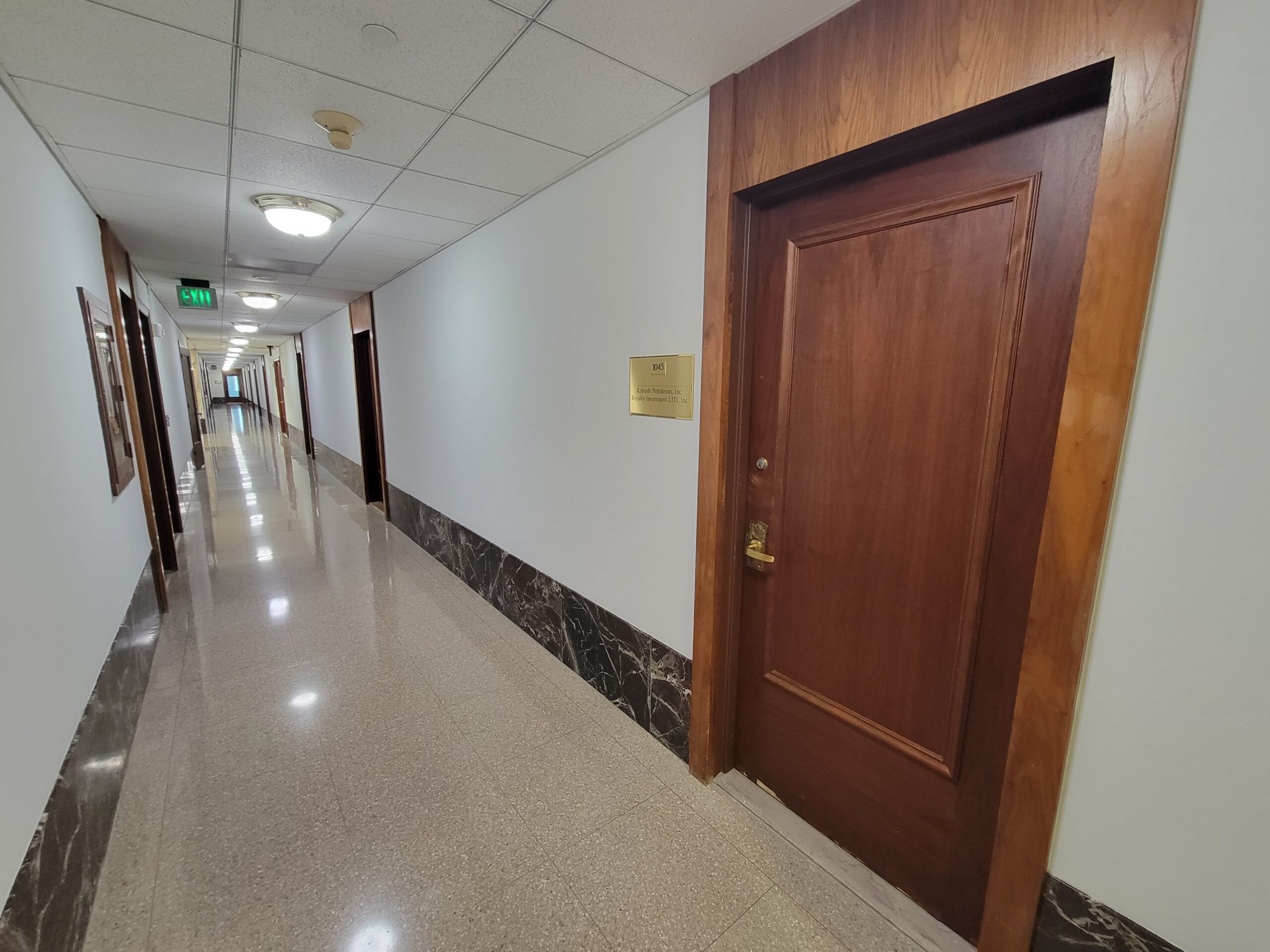
Suite 1045
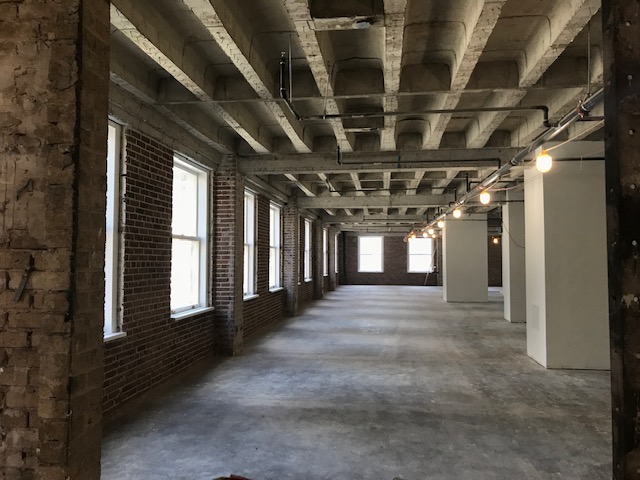
Suite 1304
Floor 13
Space Available: 5,788 sq. ft.
Rent: $19.00 NNN
Use: Office
Rent: $19.00 NNN
Use: Office
Beautiful exposed brick walls are just one feature of this shell space. Its unique layout echoes the early 1900’s construction of the iconic Esperson buildings and now, it can be given a new life, designed to your specifications. Our tenants in similar spaces have enjoyed build-outs that offer today’s latest amenities while invoking a bit of historic Downtown Houston.
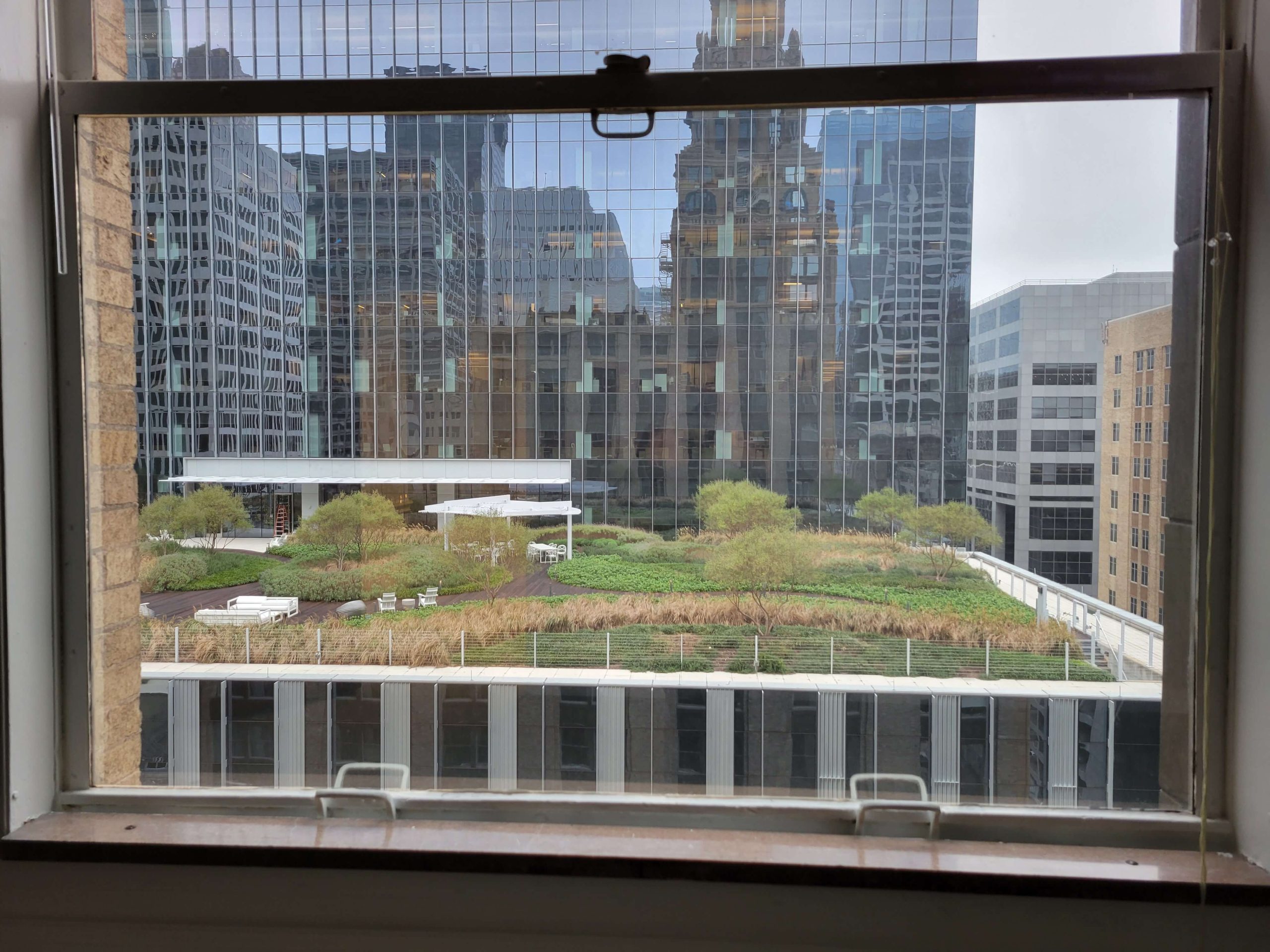
Suite 1414
Floor 14
Space Available: 523 sq. ft.
Rent: $19.00 NNN
Use: Retail
Rent: $19.00 NNN
Use: Retail
Suite 1414 is a small boutique suite great for one person or two person company. The suite has great views of the Bank of America Tower’s SkyPark.
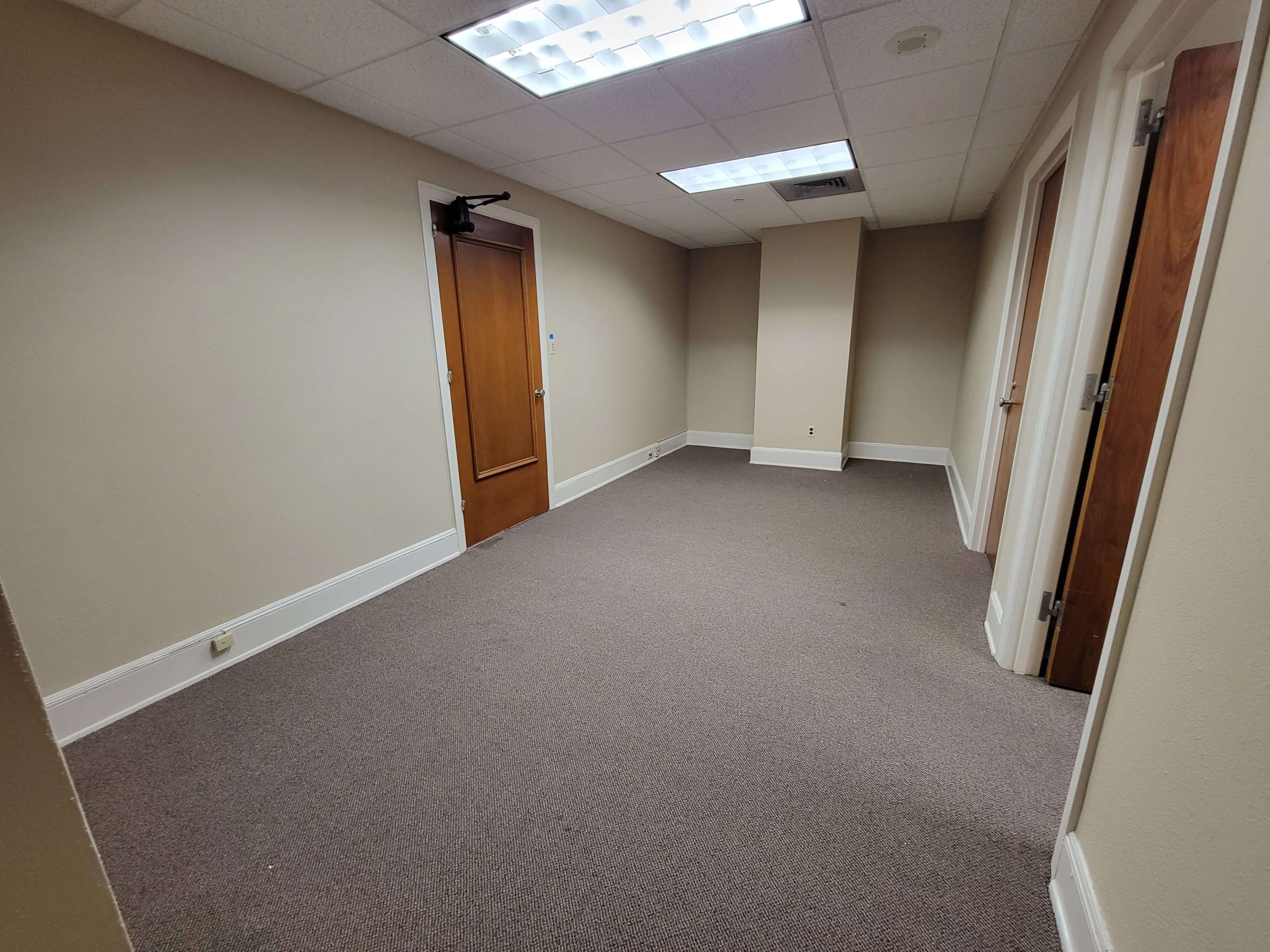
Suite 1434

Suite 1450
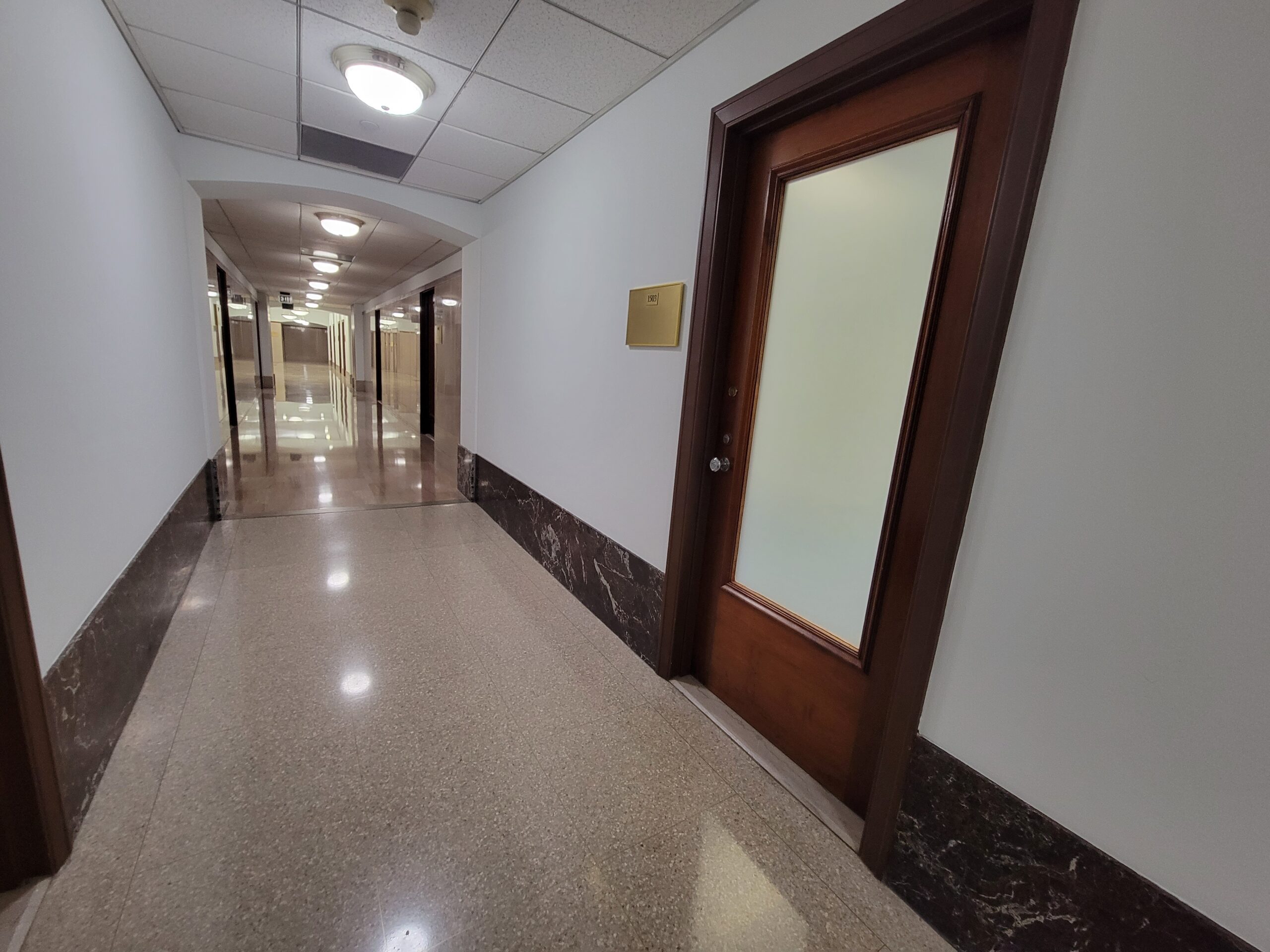
Suite 1503
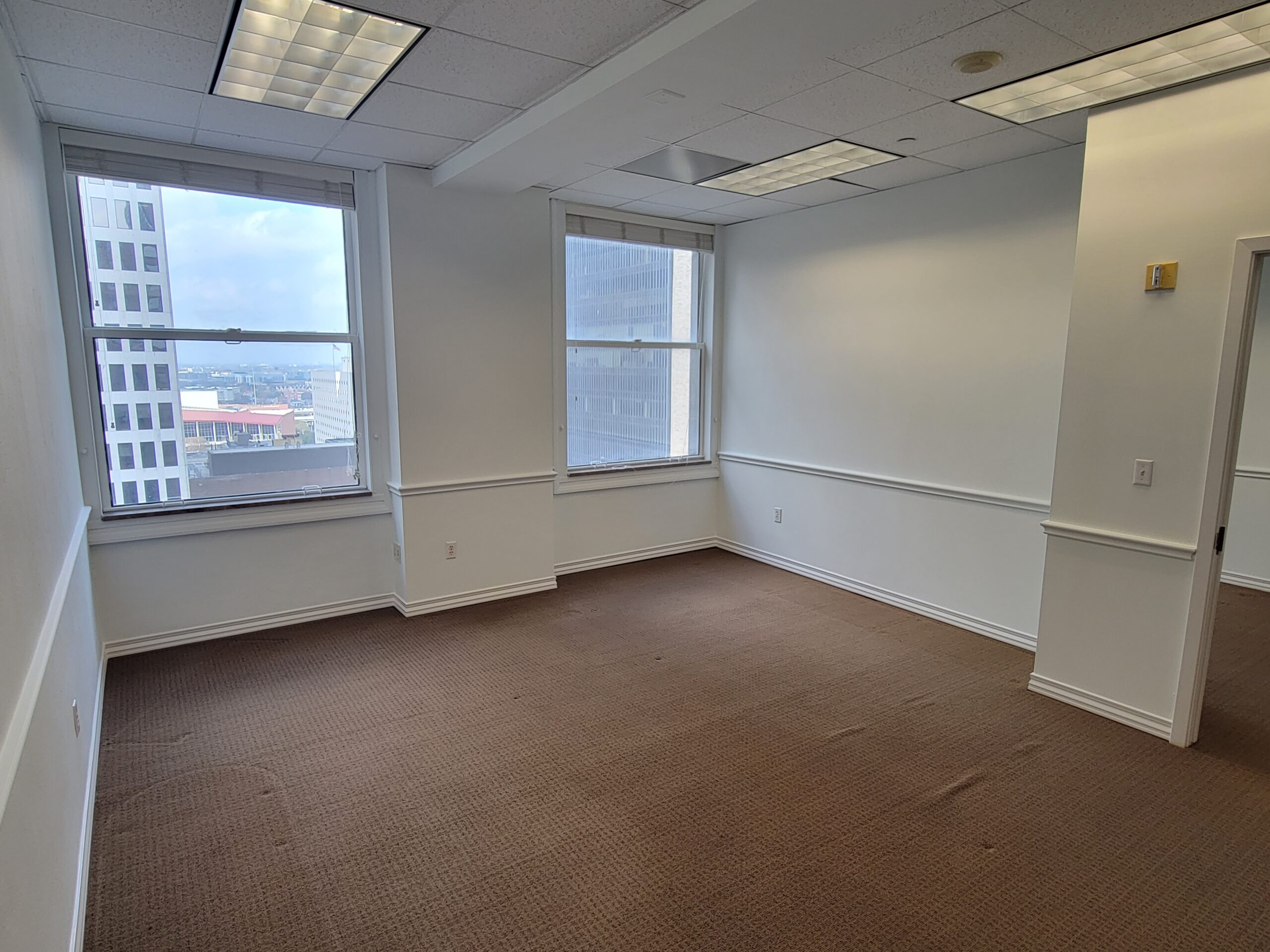
Suite 1530

Suite 1534
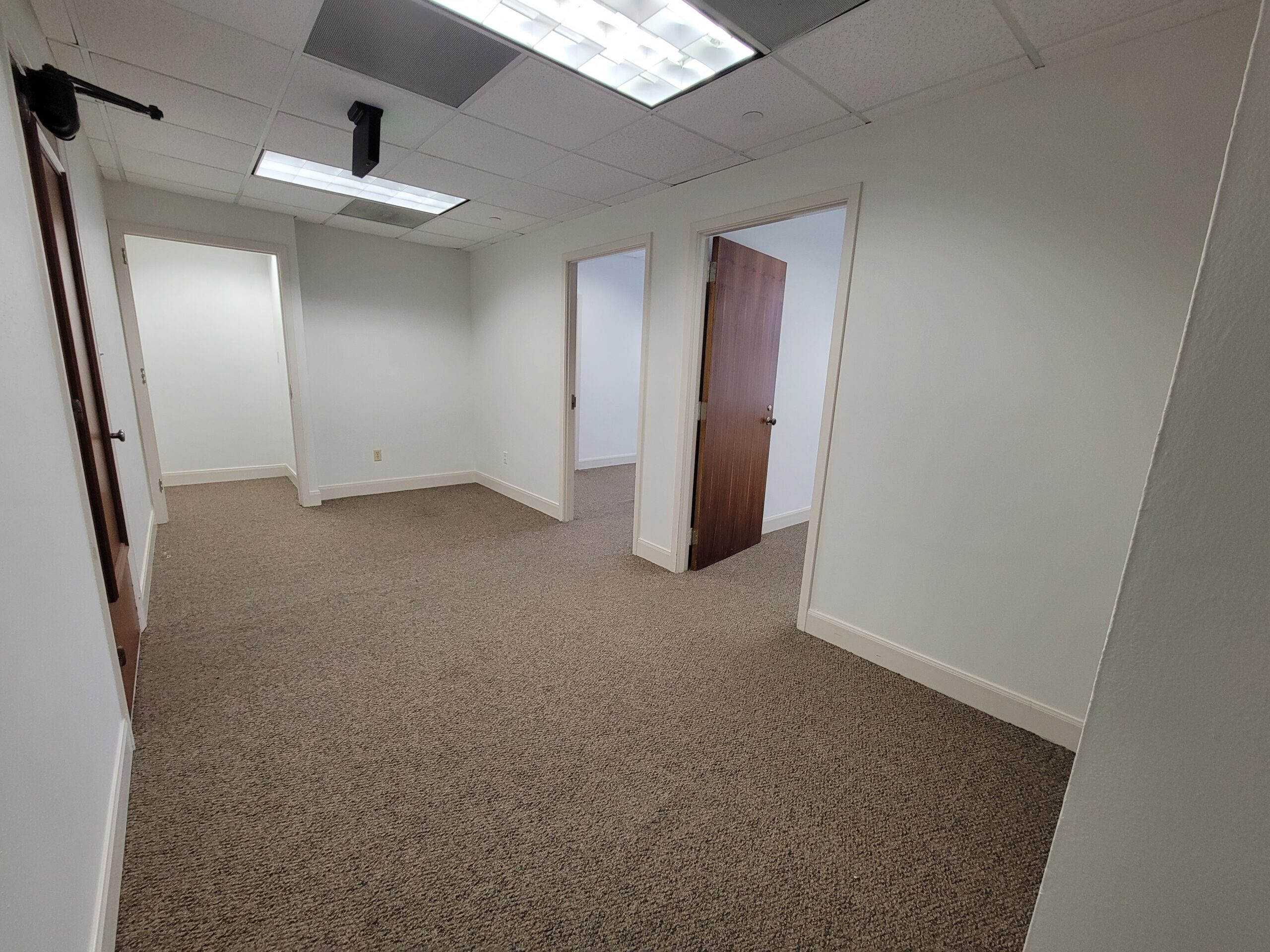
Suite 1535
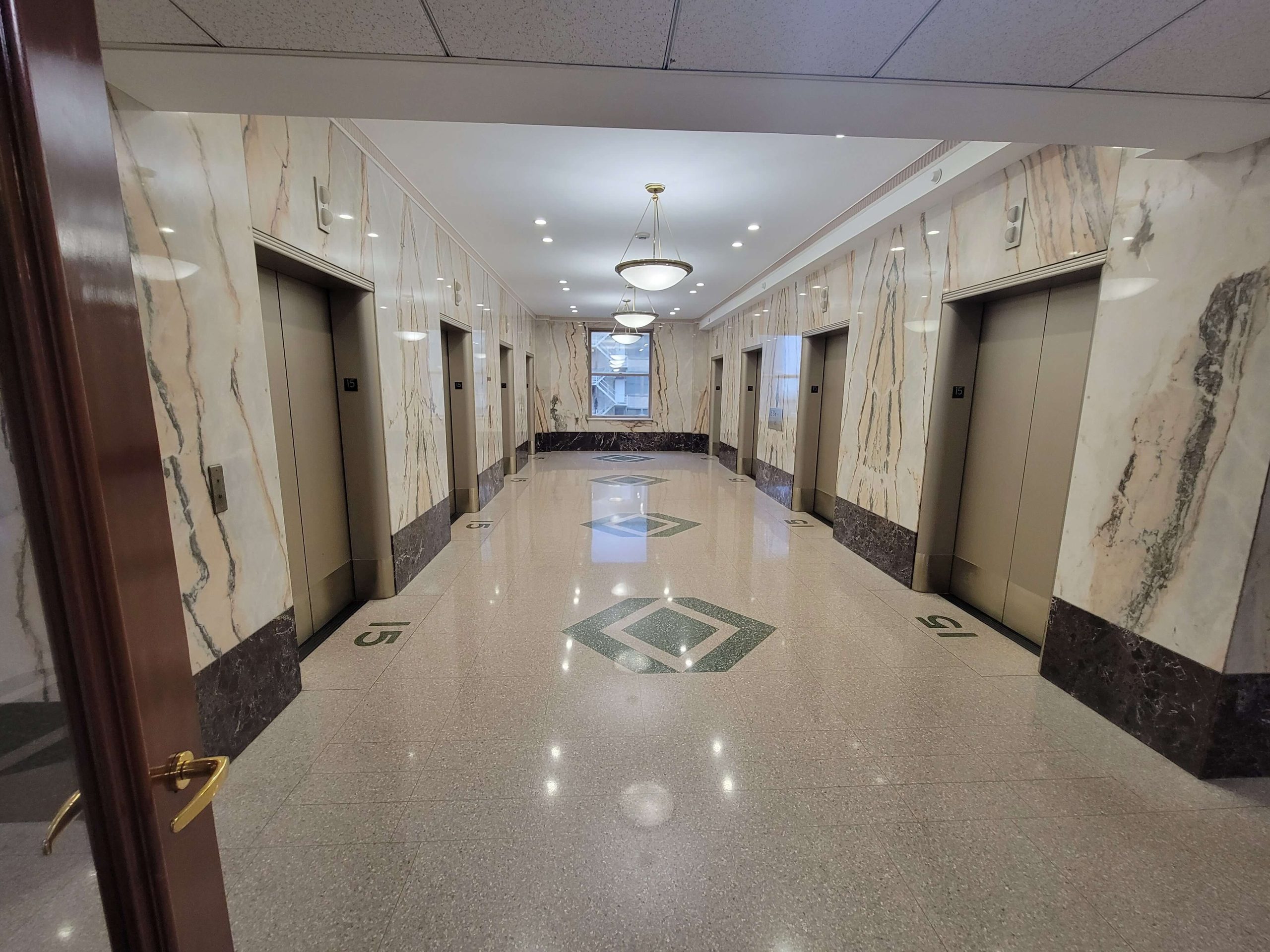
Suite 1550
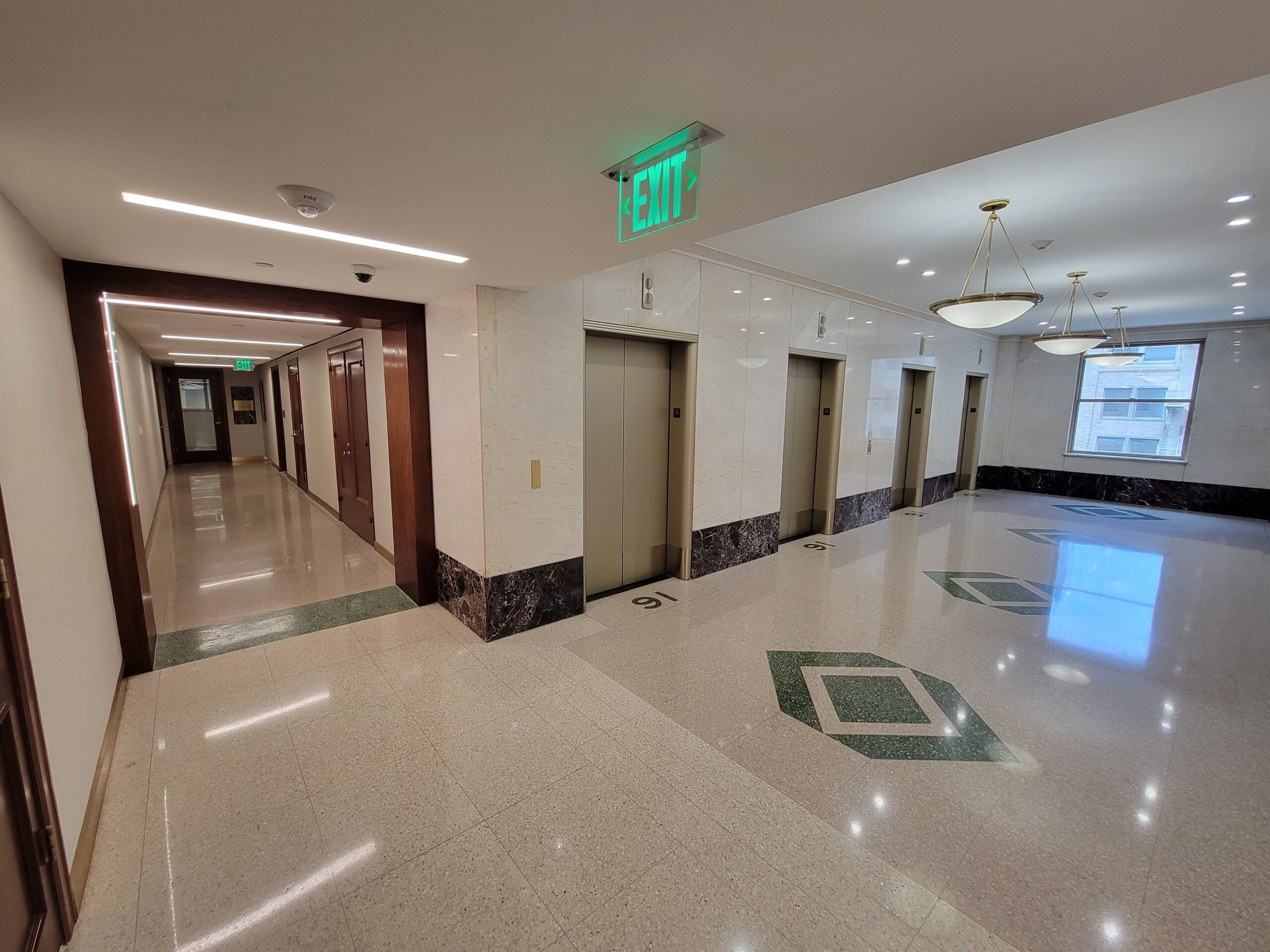
Suite 1600
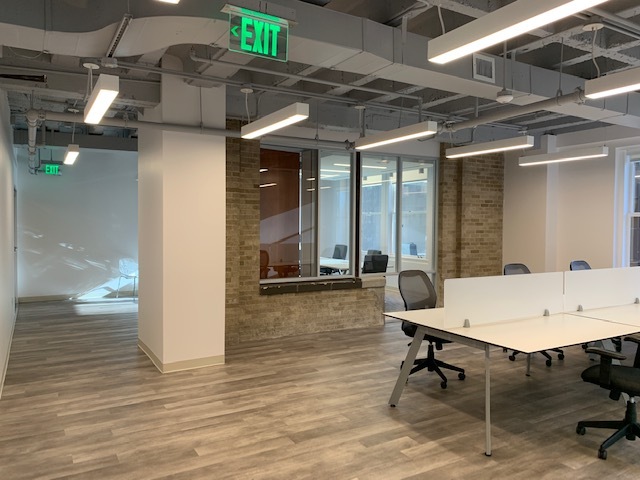
Suite 1605
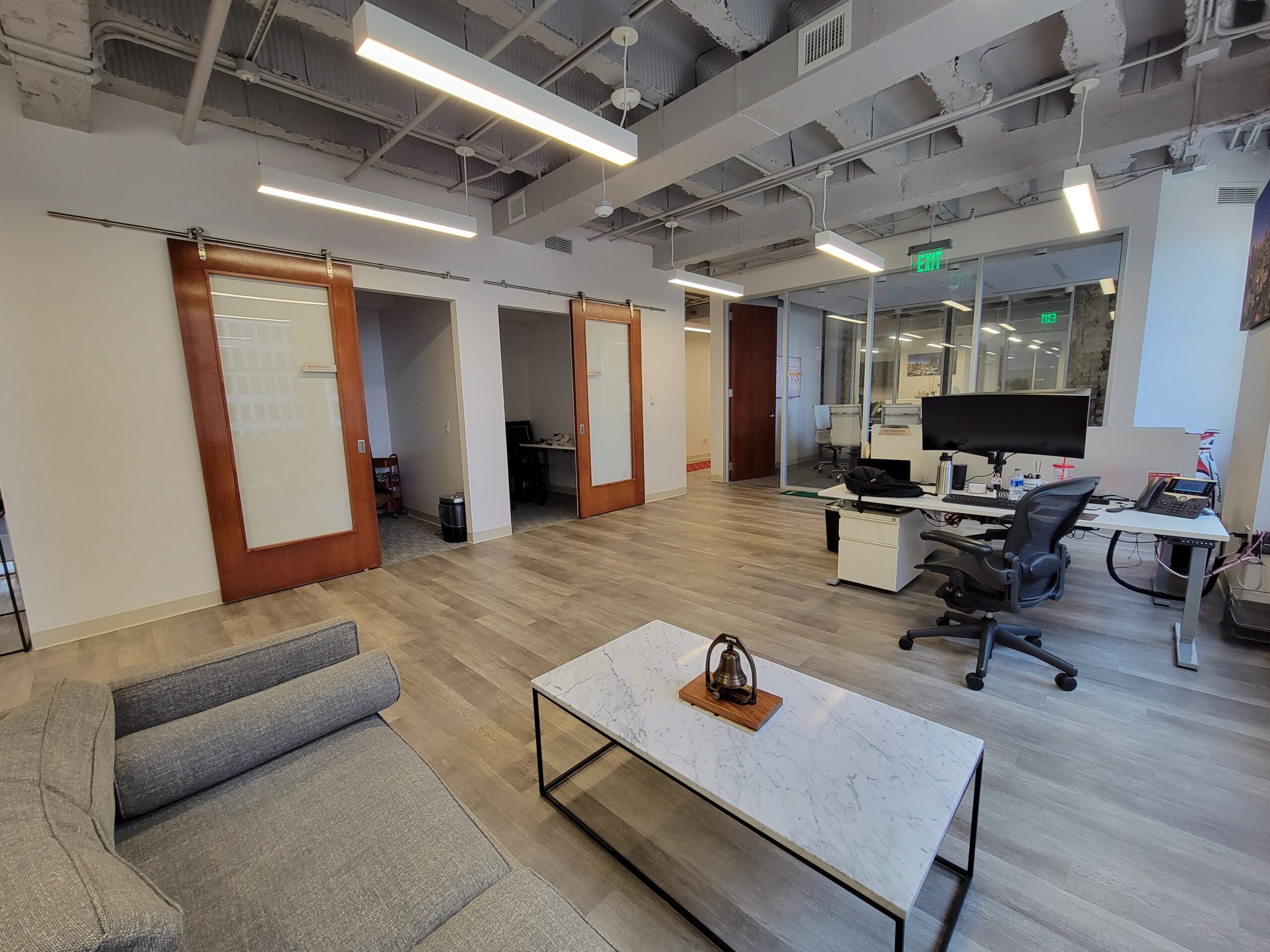
Suite 1635
Floor 16
Space Available: 2,647 sq. ft.
Rent: $21.00 NNN
Use: Office
Rent: $21.00 NNN
Use: Office
Come visit our modern studio-style office space. The double glass entry door is located near the Niels lobby elevators. The space has plenty of LVT and carpet in office spaces. Historical brick wall of the old Niels building is made part of the conference room partition.
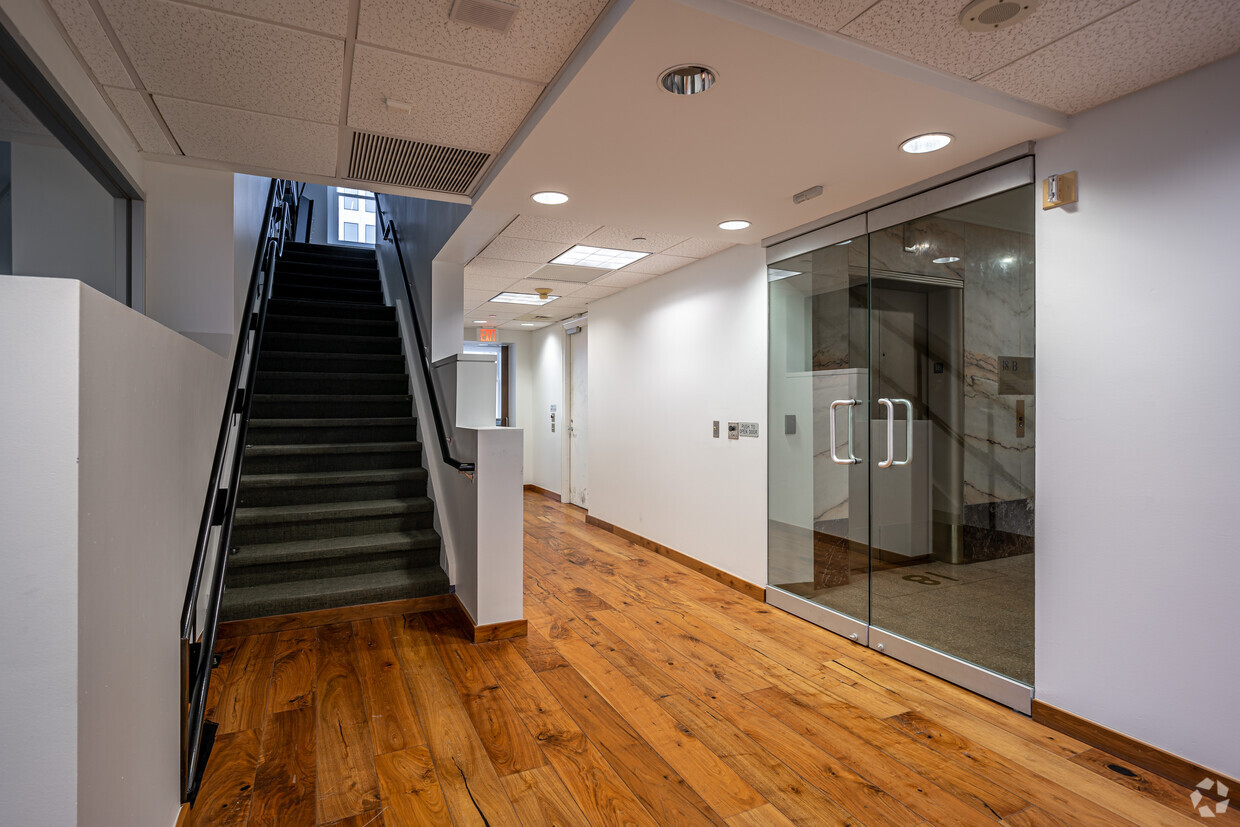
Suite 1810
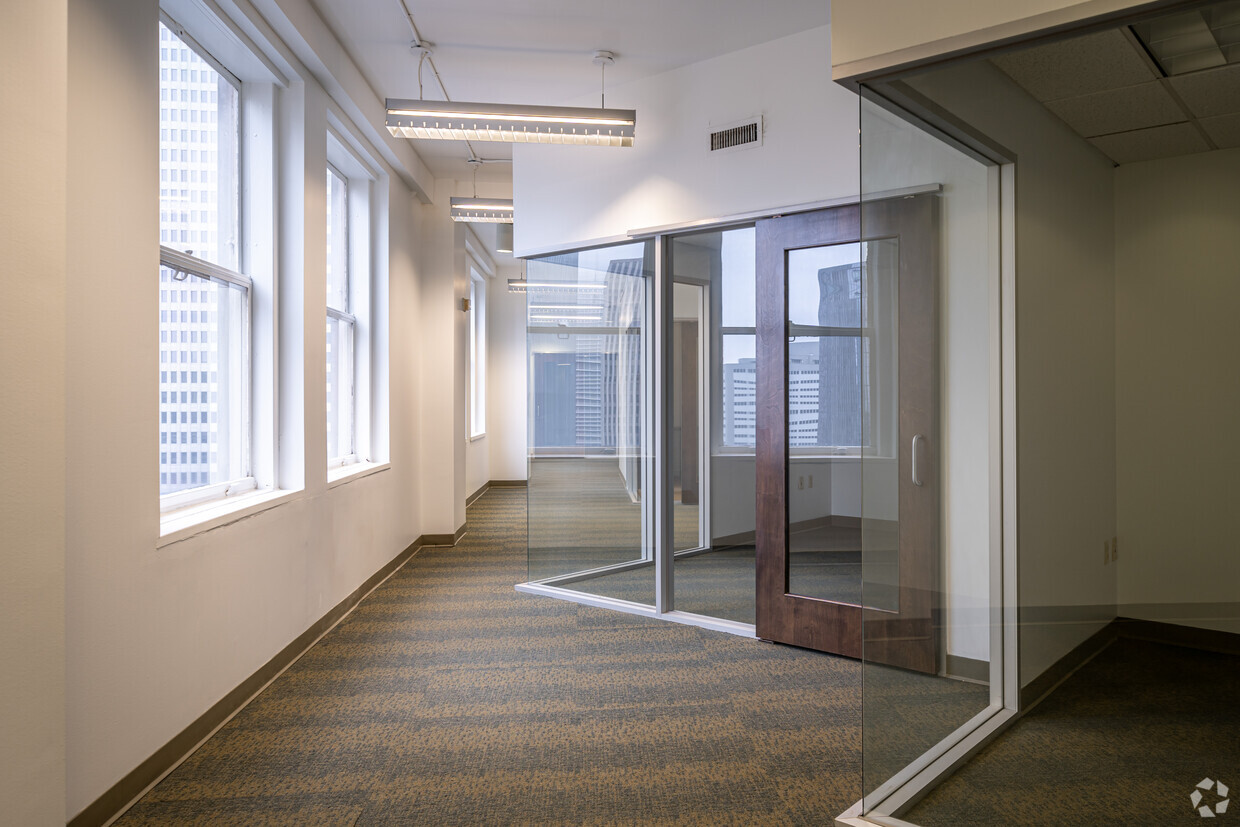
Suite 1900
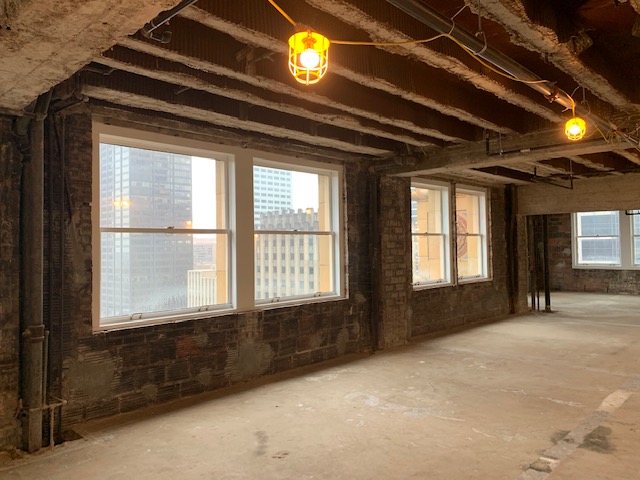
Suite 2400

Jared Dubin
Esperson Leasing, Interra Capital Group
713.574.9900
jdubin@interracapital.com

Brandon Levinson
Esperson Leasing, Interra Capital Group
713.574.9900
blevinson@interracapital.com
